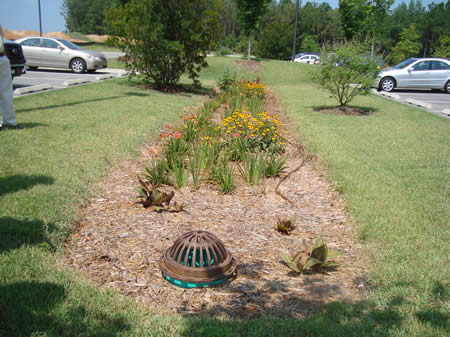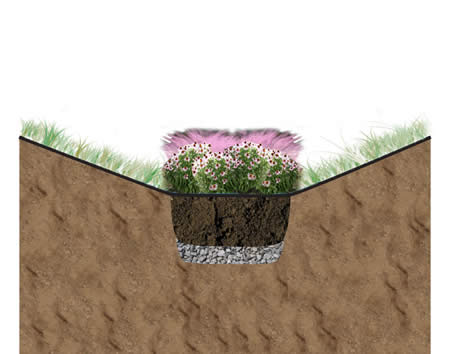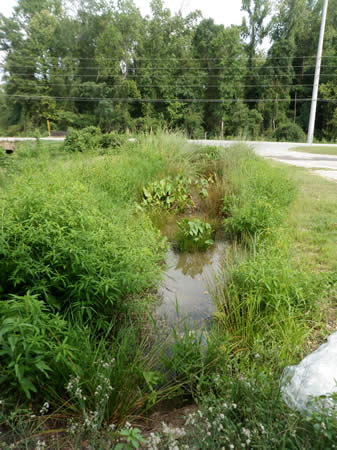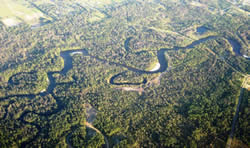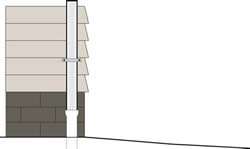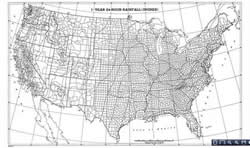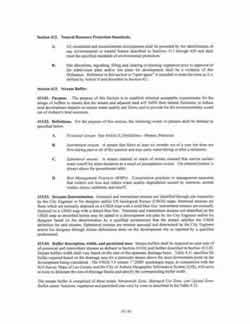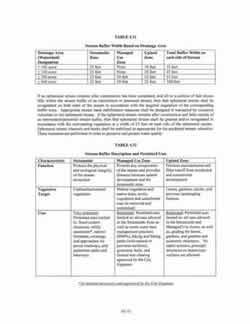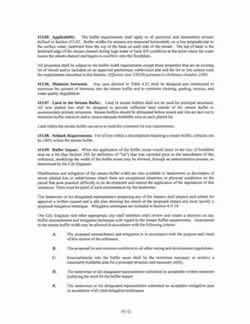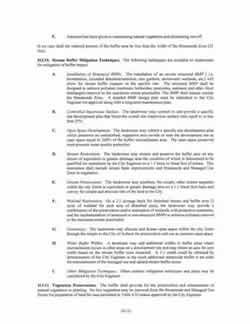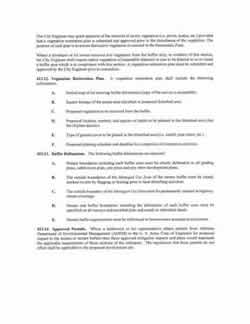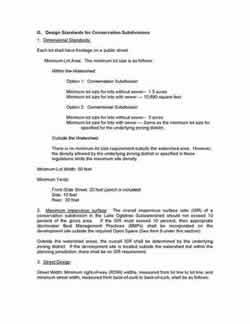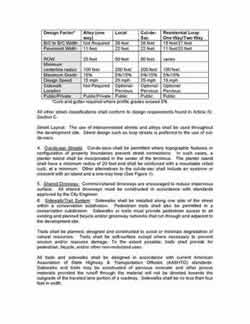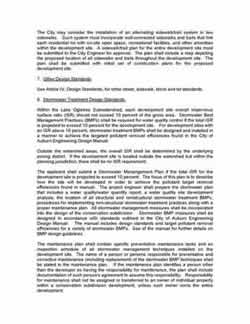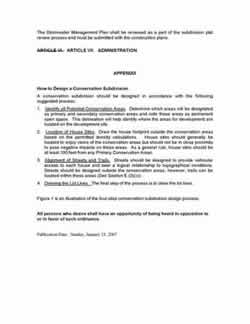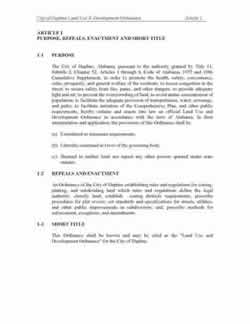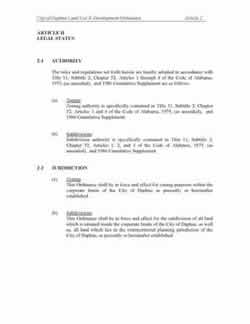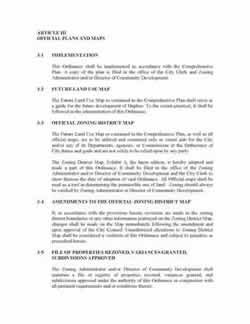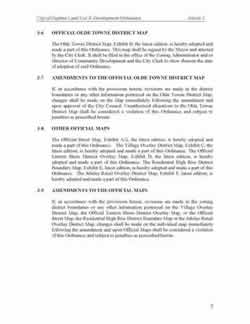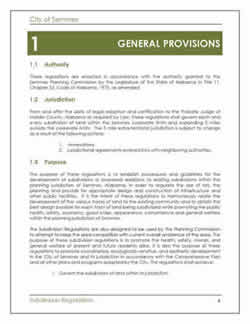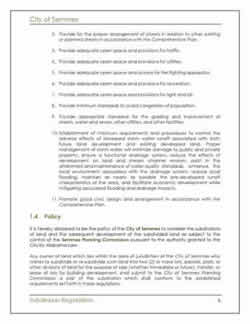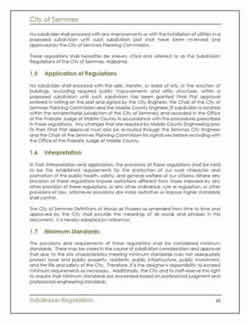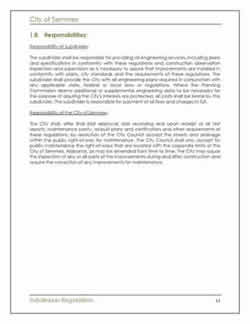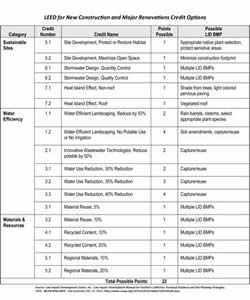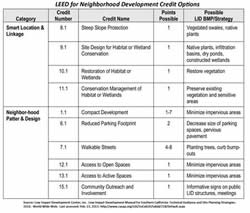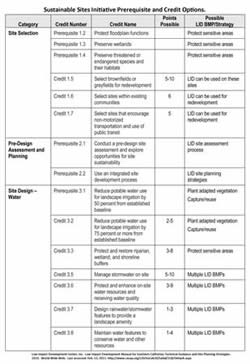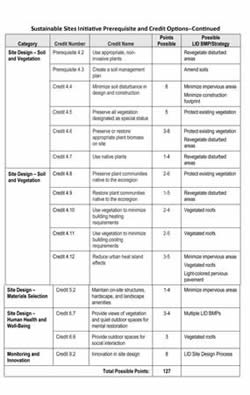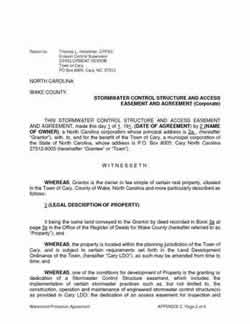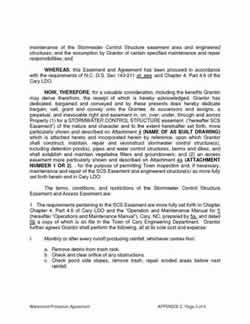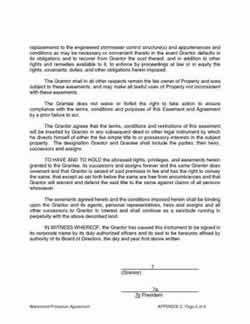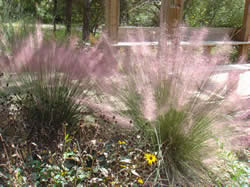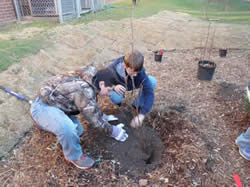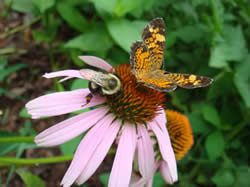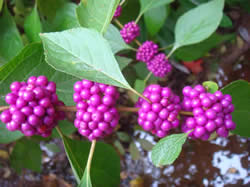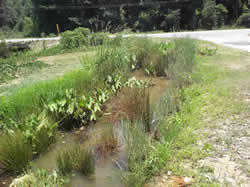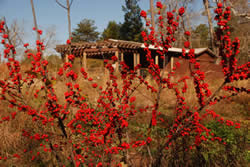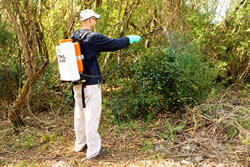- Alabama Agricultural Irrigation Information Network
- Alabama Natural Resources Council: Water Resources
- Alabama Water Watch
- ALEARN: Fisheries & Aquaculture Extension: Natural Resources
- Conservation & Rainwater Collection
- Drinking Water & Human Health
- Education & Outreach
- Environmental Restoration
- Nutrient & Pesticide Management
- Pollution Assessment & Prevention
- Wastewater & Wastewater Management
- Water Conservation & Management
- Water Policy & Economics
- Water Resources Publications
- Watershed Planning
- Workshop & Training Opportunities
- Water Resources Home
Additional Left Column Content
Alabama Low Impact Development Handbook
Low impact development (LID) minimizes stormwater runoff through natural resource based site design, planning to minimize footprint of disturbance, and using natural processes such as infiltration, evapotranspiration (evaporation and transpiration from plants), and storage of stormwater at multiple fine scale locations to be as near to the source of stormwater as possible.
Successful implementation of LID recreates a more natural hydrologic cycle in a developed watershed, decreases polluted stormwater runoff, improves local stream health, and promotes sustainable communities that integrate ecology, economy, and societal benefits.
Download the new Planning for Stormwater iBook from the iTunes Store for interactive videos and case studies - a static PDF version is also available
Planning for Stormwater: Alabama Low Impact Development Handbook (PDF)
2016 Alabama StormWater Symposium
Presentations and Synthesis
* April 9-10, 2014 * Alabama LID Summit *
Presentations & Resources
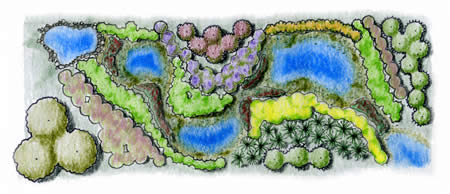
Plan view, constructed stormwater wetland
How to Use This Handbook
The Alabama LID Handbook is a resource that provides recommendations for professionals seeking to plan, design, construct, plant, and maintain stormwater control measures (SCM).
To offer a complete guide for successful implementation of LID practices, supporting chapters on community planning, site selection, maintenance, vegetation, and stormwater hydrology are included.
Each SCM chapter has the following sections to assist the reader in understanding, selecting, and implementing the most appropriate practice for the watershed characteristics:
1. Synonyms: Identify other names associated with the practice.
2. Introduction: Brief description of the SCM
3. Site selection table: Quick look at site characteristics to consider
4. General significance table: Quick reference for construction costs, maintenance, community acceptance, habitat, and sunlight requirement (compared among practices)
5. Site selection: In-depth look at site selection including soils, water table, and drainage area
6. Design: Description of components in each practice, design guidance, and a design example
7. Construction: Recommendations for construction activities, sequencing, and plant installation
8. Vegetation: Information on species selection, design recommendations, and design example
9. Maintenance: Routine maintenance tasks and schedule
10. Pollutant removal: Research based estimates of pollutant load removal
11. References: List of sources used in developing chapter components
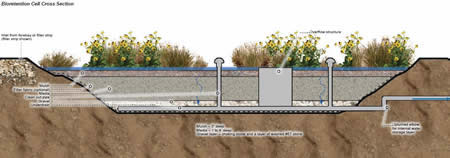
Cross section, bioretention cell internal water storage
Download entire LID Handbook - original version (![]() or
or ![]() *)
*)
* for best screen viewing, download the document and select two page view
Click ![]() to go to each chapter's picture database or click here to go directly to our full Alabama LID Handbook Picture Database
to go to each chapter's picture database or click here to go directly to our full Alabama LID Handbook Picture Database
Download Individual Chapters
4. Practices* ![]()
* first page may be blank, scroll down to text
Constructed Stormwater Wetlands
Grassed Swales, Infiltration Swales, and Wet Swales
Appendices
Infiltration Swale, Auburn University Research Park, Alabama
Infiltration swale cross section, Alabama LID Handbook
This project was partially funded by the Alabama Department of Environmental Management through a Clean Water Act Section 319(h) nonpoint source grant provided by the U.S. Environmental Protection Agency - Region 4 to support the Alabama Nonpoint Source Management Program, the Alabama Coastal Nonpoint Pollution Control Program under the Coastal Zone Act Reauthorization Amendments of 1990 (CZARA), and implementation of CWA Section 319 and CWA Section 6217 coastal NPS management actions and measures.
2014 Alabama Low Impact Development Summit
April 9-10, 2014
Alabama Power Clanton Conference Room
2030 7th Street, South
Clanton, AL 35045
Goal: Bring together a diverse group of stakeholders to explore opportunities and identify obstacles to planning, designing, implementing and maintaining voluntary Low Impact Development (LID) in Alabama.
Approved for 0.8 Continuing Education Units (CEUs) through Auburn University
Presentations (PDF):
Overview
Planning is Critical
Engineering Design Considerations
Regulatory Perspective
Case Studies:
Hewitt-Trussville High School
Railroad Park, Birmingham
Joe's Branch, Spanish Fort
Bioretention and Planning, Auburn
City of Atlanta - Green Infrastructure Program
Using State Revolving Funds for LID
More resources:
City of Atlanta Green Infrastructure for Single Family Residence Development
EPA National Stormwater Calculator
EPA Low Impact Development
EPA Green Infrastructure
ASLA - The Dirt: Uniting the Built & Natural Environments
Thank you LID Summit partners - Alabama Cooperative Extension System, Auburn University, AU Water Resources Center, Alabama Soil and Water Conservation Committee, Alabama Department of Environmental Management, Homebuilders Association of Alabama, Alabama General Contractors, Alabama Association of Conservation Districts Urban Committee, USDA Natural Resources Conservation Service, Alabama Clean Water Partnership
Alabama LID Handbook Picture Database
To enlarge, click desired image
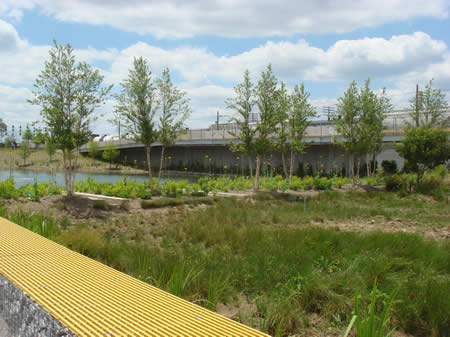 |
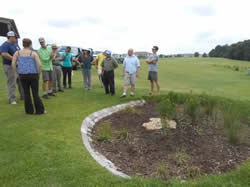 |
|
Railroad Park Bioretention Cell |
Auburn University Soil Resources and Conservation Class, |
|
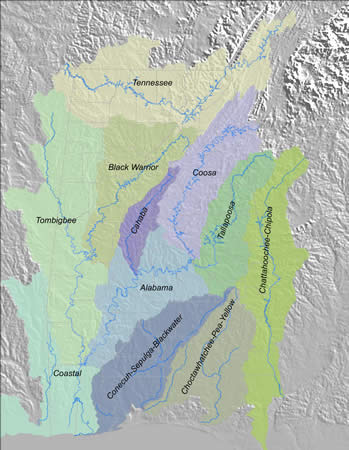 |
||
| Watershed Map of Alabama |
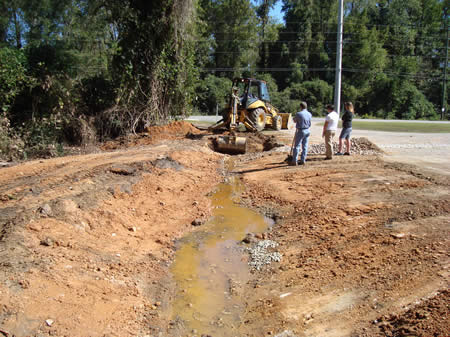 |
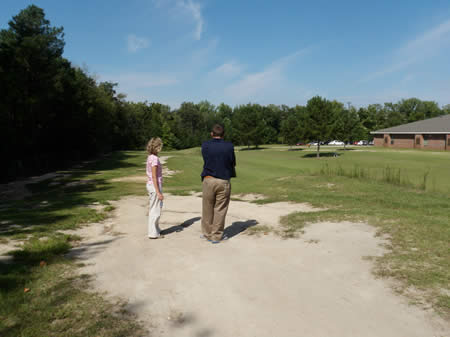 |
|
Excavation |
Project Partners Evaluate a Sites |
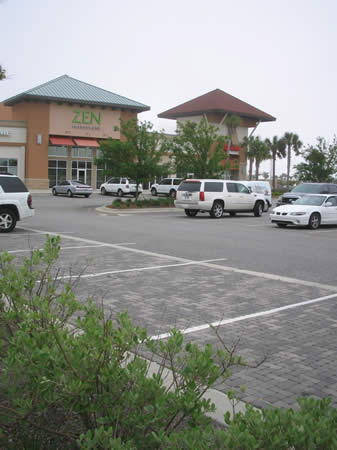 |
||
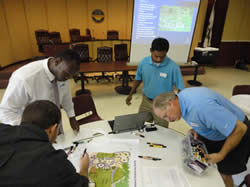 |
||
Publix Parking Lot |
Figure 1 LID workshop in Prichard AL | |
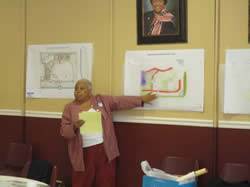 |
||
| Figure 2 Building consensus is key to LID sucess |
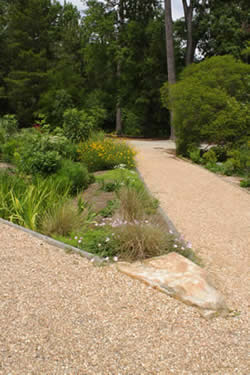 |
||
Donald E Davis Arboretum Rain Garden |
|
|
| 4.1 Bioretention | ||
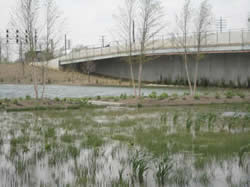 |
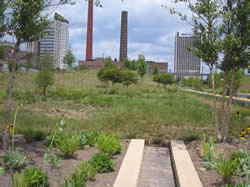 |
|
^ Bioretention Cells in Railroad Park; Birmingham, AL ^ |
||
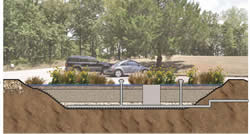 |
 |
|
^ Bioretention Cell Cross Sections ^ |
||
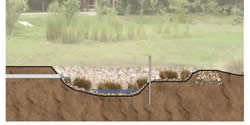 |
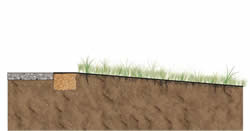 |
|
| Forebay Working Cross Section | Grassed Filter Strip Cross Section | |
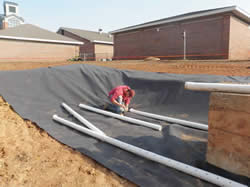 |
||
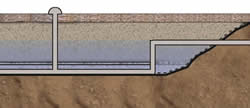 |
||
| Underdrain Installation at BRC at East Smiths Station Elementary School; Smiths Station, AL |
Internal Water Storage Cross Section | |
 |
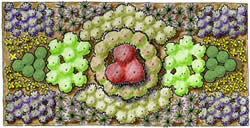 |
|
| 3D Rectangle | Bioretention Design Example 1 | |
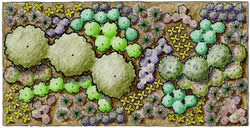 |
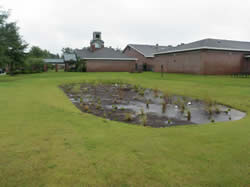 |
|
| Bioretention Design Example 2 | Bioretention cell 3 months post installation, East Smiths Station Elementary School; Smiths Station, AL |
|
| Return to top | ||
| 4.2 Constructed Stormwater Wetland (CSW) | ||
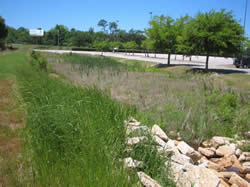 |
 |
|
| Constructed Stormwater Wetland at Hank Aaron Stadium; Mobile, AL | Drawing Design Example | |
 |
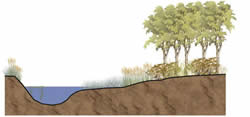 |
|
| Forebay Cross Section | Cross Section of Constructed Wetland | |
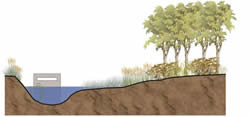 |
 |
|
| Concrete Riser Box | CSW Schematic | |
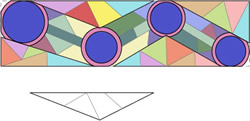 |
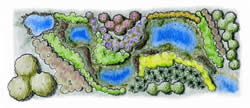 |
|
| Drawing Design Example with Vetetation | Landscape Design for Small CSW | |
| Return to top | ||
| 4.3 Permeable Pavement | ||
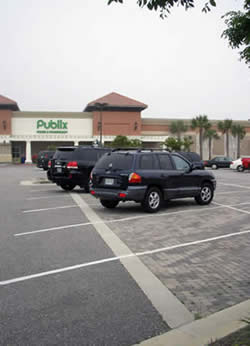 |
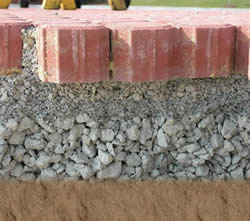 |
|
| Permeable Interlocking Concrete Pavers; Orange Beach, AL | Pervious Pavement Cross Section | |
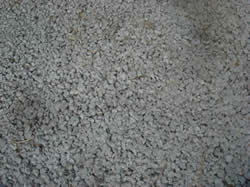 |
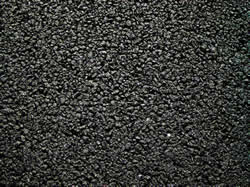 |
|
| Pervious Concrete Rice Crispy Texture | Porous Asphalt Courtesy National Center for Asphalt Technology |
|
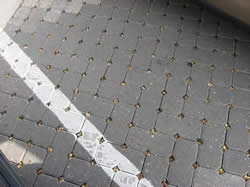 |
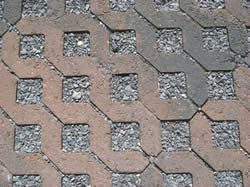 |
|
| Permeable Interlocking Concrete Pavers; Orange Beach, AL | Concrete Grid Pavers | |
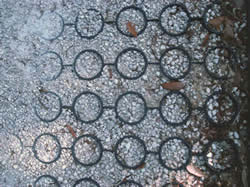 |
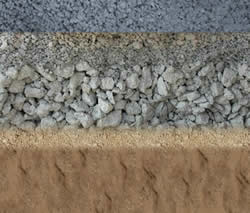 |
|
| Plastic Reinforced Grids | Cross Section through Pervious Concrete | |
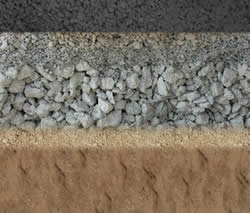 |
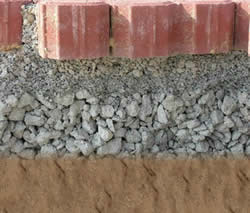 |
|
| Cross Section through Porous Asphalt | Cross Section through Permeable Interlocking Concrete Pavers | |
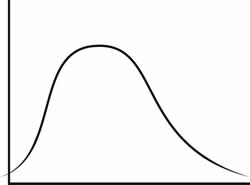 |
 |
|
| Runoff/Discharge Flow vs. Time Graph 1 | Runoff/Discharge Flow vs. Time Graph 2 | |
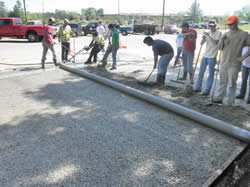 |
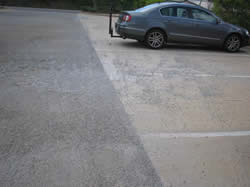 |
|
| Strike off and compression at Duck Samford Park; Auburn, Alabama. Photo Courtesy Michael Hein | Surface Raveling; Auburn, Alabama | |
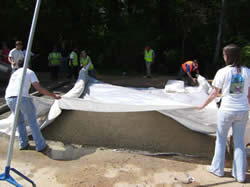 |
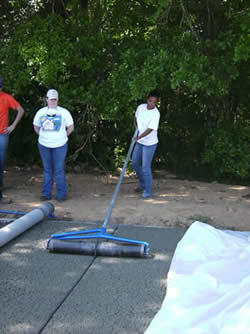 |
|
| Placing plastic sheeting over pervious concrete at
Duck Samford Park; Auburn, Alabama. Photo Courtesy Michael Hein |
“Pizza cutter” joint tool at Duck Samford Park; Auburn, Alabama. Photo Courtesy Michael Hein |
|
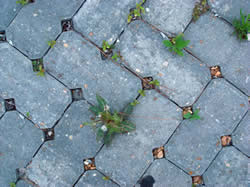 |
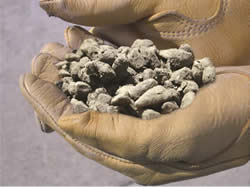 |
|
| Weeds in PICP; Orange Beach, Alabama | A Dry Pervious Concrete Mixture | |
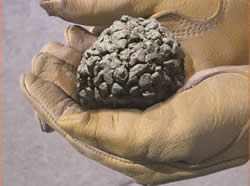 |
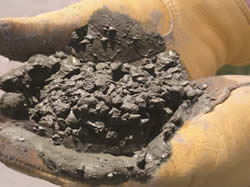 |
|
| An Ideal Mixture | A Wet Mixture | |
| Return to top | ||
| 4.4 Grassed Swales, Infiltration Swales, and Wet Swales | ||
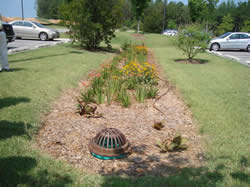 |
 |
|
| Infilltration Swale at Auburn Research Park; Auburn, AL | Grass Filter Strip | |
 |
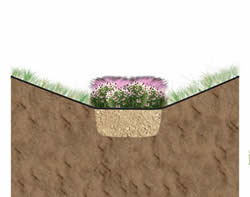 |
|
| Forebay Cross Section | Infiltration Swale with Amended Soil | |
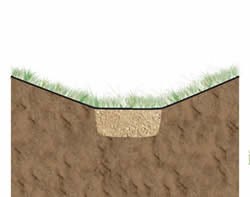 |
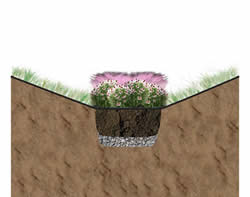 |
|
| Grassed Swale | Infiltration Swale With Bioretention Media Mix | |
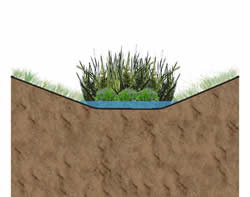 |
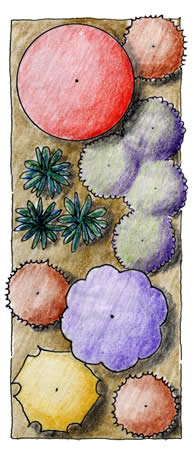 |
|
| Wet Swale | Infiltration Swale Design Example 1 | |
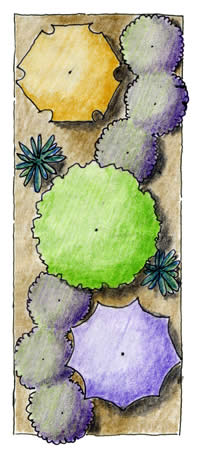 |
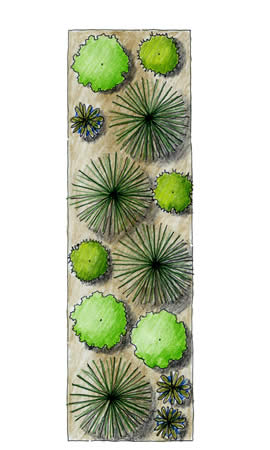 |
|
| Infiltration Swale Design Example 2 | Wet Swale Design Example 1 |
|
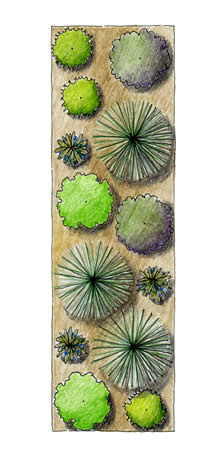 |
|
|
| Wet Swale Design Example 2 | Wet Swale in Auburn, AL | |
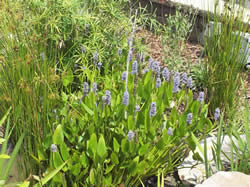 |
||
Pickerelweed can be planted to attract dragonflies; |
||
| Return to top | ||
| 4.5 Level Spreaders and Grassed Filter Strips | ||
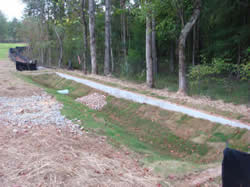 |
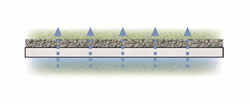 |
|
| Level Spreader; Auburn, AL | Straight Level Spreader Plan View | |
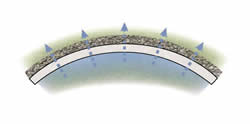 |
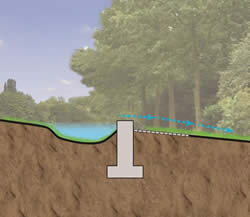 |
|
| Convex Level Spreader Plan View | Level Spreader Cross Section | |
| Return to top | ||
| 4.6 Rainwater Harvesting | ||
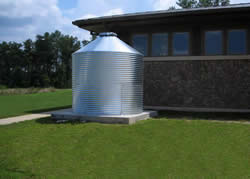 |
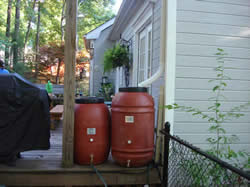 |
|
| Cistern at Little River Canyon; Mentone, AL |
Connected Rain Barrels Capture More Rainwater; Auburn, AL | |
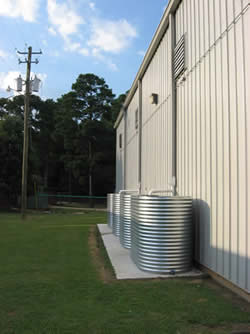 |
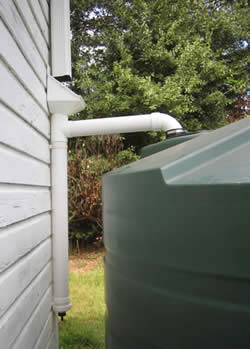 |
|
| Rainwater Harvesting System at Boykin Community Center; Auburn, AL |
Rainhead and First Flush Diverter system; Summerdale, AL |
|
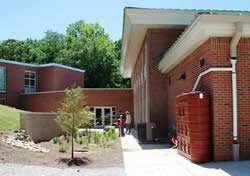 |
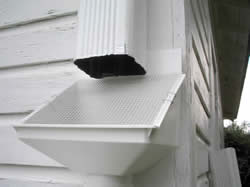 |
|
| Rainwater is harvested and used to irrigate a rain garden at Cary Woods Elementary School; Auburn, AL. |
Rainhead Clean of Debris | |
| Return to top | ||
| 4.7 Green Roofs | ||
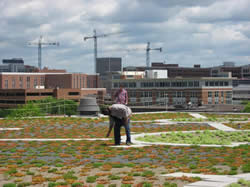 |
 |
|
| Green roof at UAB Hulsey Center; Birmingham, AL | Green Roof Cross Section |
|
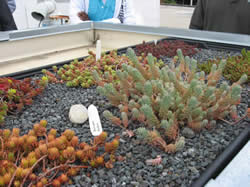 |
||
| Examples of Green Roof Vegetation at the University of Alabama at Birmingham; Birmingham, AL |
||
| Return to top | ||
| 4.8 Riparian Buffers | ||
|
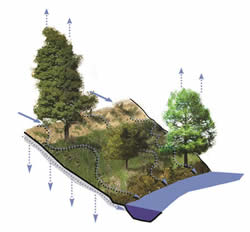 |
|
| Aerial Photo of Streamside Forest | Riparian Buffer Zone Diagram | |
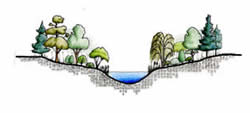 |
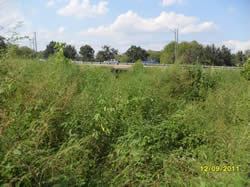 |
|
| Schematic Section Illustration | Ida Belle Young; Montgomery, AL | |
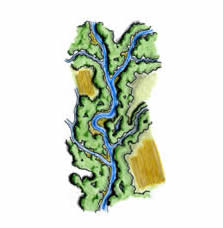 |
||
| Sketch of a Healthy Stream | ||
| Chapter 5 Retrofits/Alternatives | ||
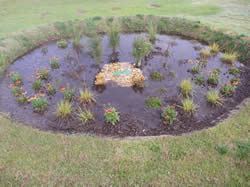 |
||
| Rain Garden at the Auburn University Turf Unit Chapter Title Background |
||
| Return to top | ||
| 5.1 Rain Gardens | ||
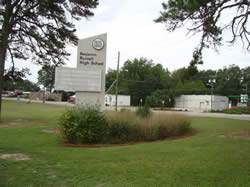 |
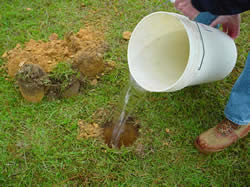 |
|
| Entrance to Benjamin Russel High School; Alexander City, AL | Example Infiltration Testing Pic1 | |
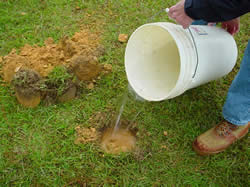 |
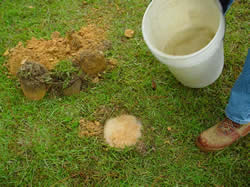 |
|
| Example Infiltration Testing Pic2 | Example Infiltration Testing Pic3 | |
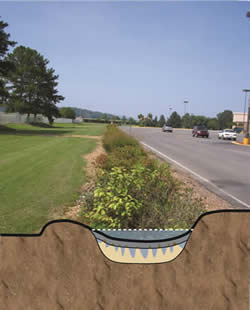 |
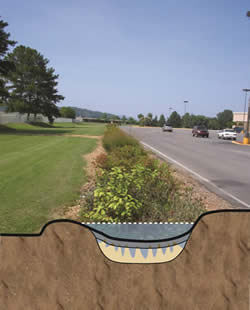 |
|
| Standard Rain Garden Cross Section | Wet Rain Garden Cross Section | |
 |
||
| Design Component Rain Garden Cross Section | ||
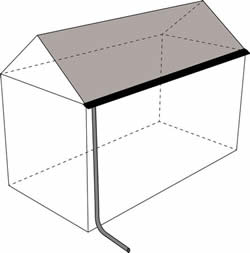 |
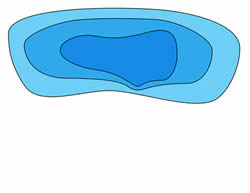 |
|
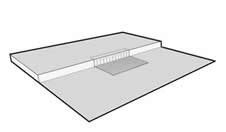 |
||
| ^Graphics modified with permission from the Rain Garden Manual of New Jersey | ||
 |
 |
|
| Rain Garden Excavation Depth - Ponding Depth 3" | Rain Garden Exavation Depth - Ponding Depth 6" | |
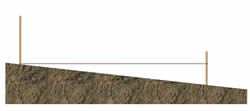 |
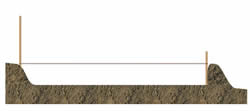 |
|
| Building A Berm Before Construction | Building A Berm After Construction | |
|
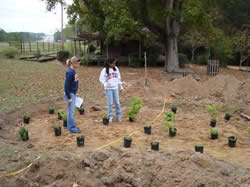 |
|
| Seasonal Plants Table | Determining plant spacing for a small rain garden. Pioneer Museum; Troy, AL |
|
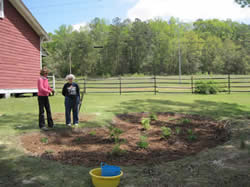 |
 |
|
| Rain Garden at Pioneer Museum; Troy, AL | Standard Rain Garden Planting Diagram - Example 1 | |
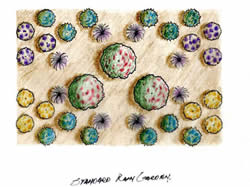 |
 |
|
| Standard Rain Garden Design - Example 1 | Wet Rain Garden Planting Diagram - Example 2 |
|
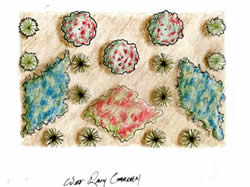 |
||
| Wet Rain Garden Design - Example 2 | ||
| Return to top | ||
| 5.2 Curb Cuts | ||
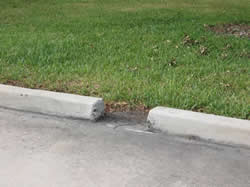 |
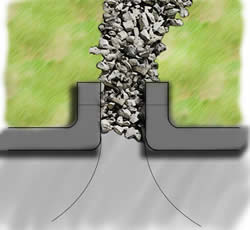 |
|
| Curb Cut; Point Clear, AL | Curb Cut Detail | |
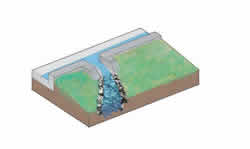 |
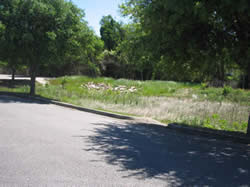 |
|
| Curb Cut Diagram | Curb Cut at Hank Aaron Stadium; Mobile, AL | |
| Return to top | ||
| 5.3 Disconnected Downspouts | ||
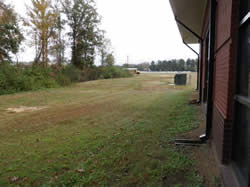 |
||
| Disconnected Downspout; Phenix City, AL | Removal of Existing Downspout | |
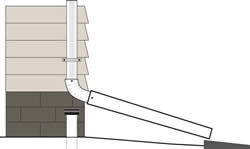 |
||
| Installation of elbow and downspout extension | ||
|
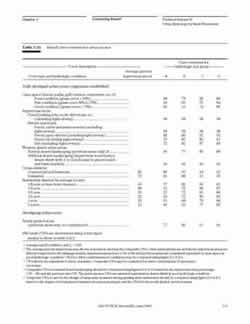 |
|
| Rainfall Frequency Atlas | ||
|
Runoff curve numbers for urban areas |

 Menu
Menu


